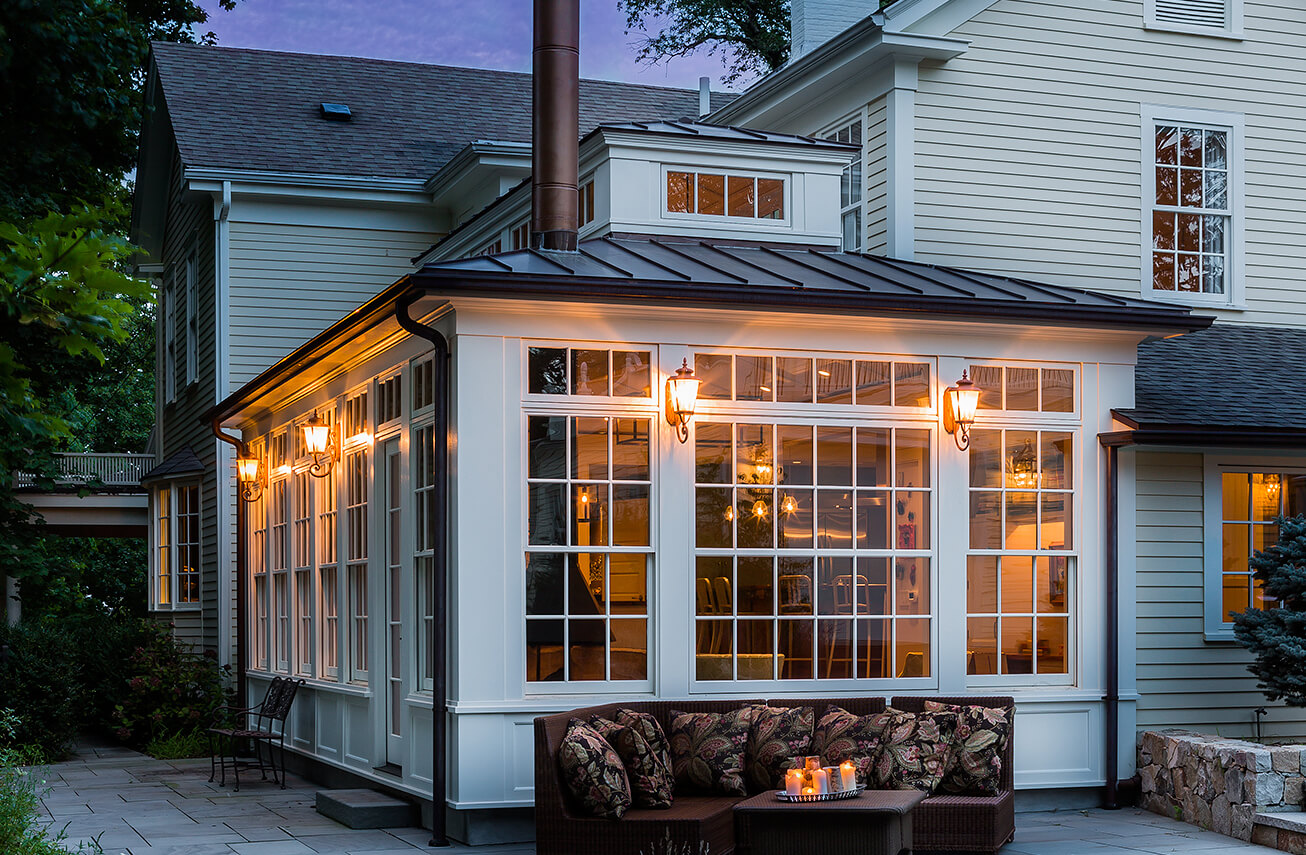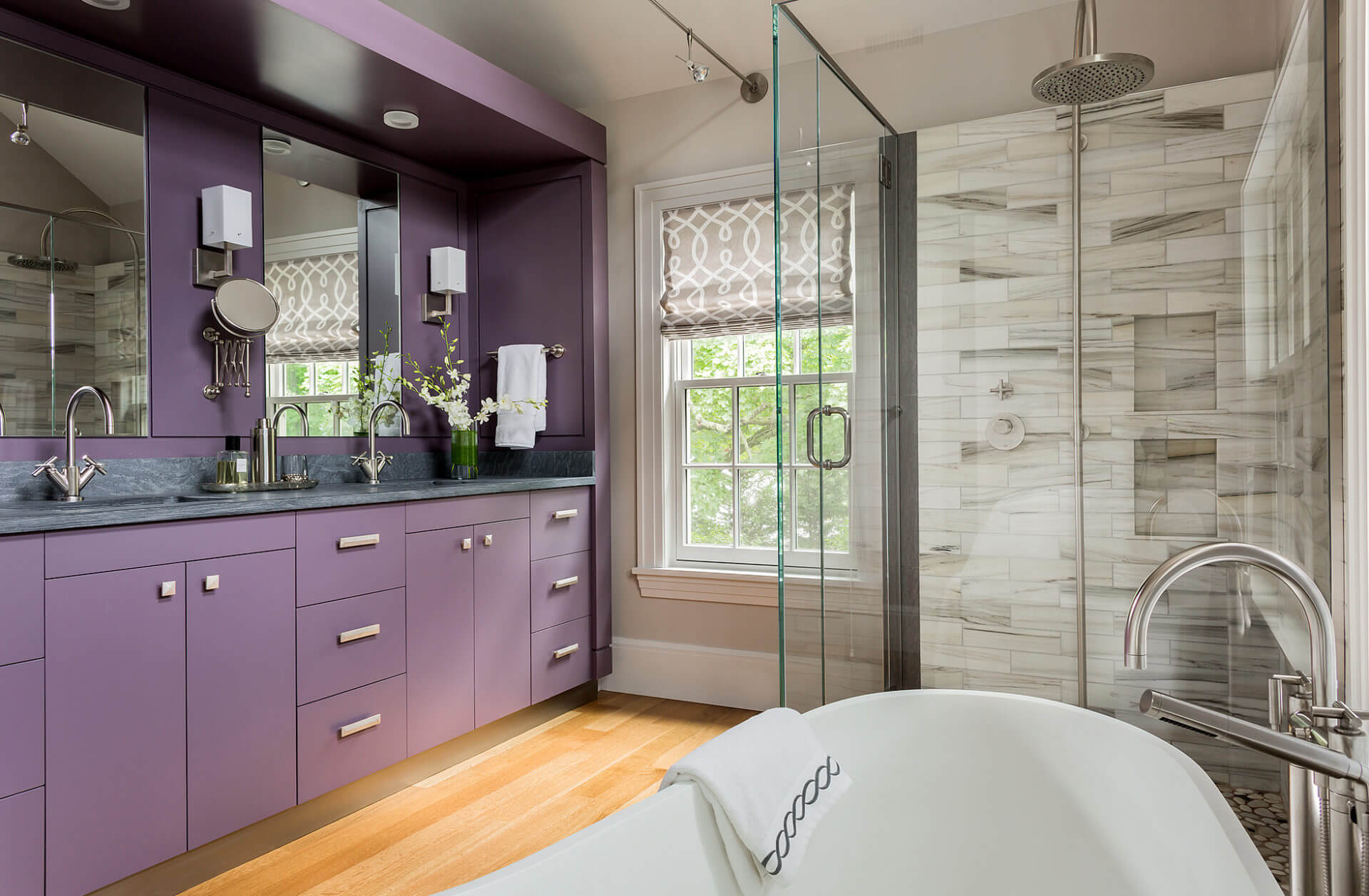
Cook’s Kitchen, Hingham
This cook’s kitchen renovation not only needed to accommodate her family but also up to fourteen culinary clients. She runs a beloved local cooking school out of her house. Flexibility, texture, and color were the primary focus. The new kitchen contains ample cabinetry and two large, centrally located islands awash with color, texture, and custom details. In addition to the kitchen, an adjacent three-season porch was replaced with a year-round breakfast area and sitting room. Also included in the renovation was a contemporary master suite with a sleek tub, glass shower cube, freestanding vanity in shades of purple, and an egg-shaped, standalone closet.
Read: New England Home
Architect & Interior Designer: LDA Architecture & Interiors
Photography: Michael Lee
loading images










