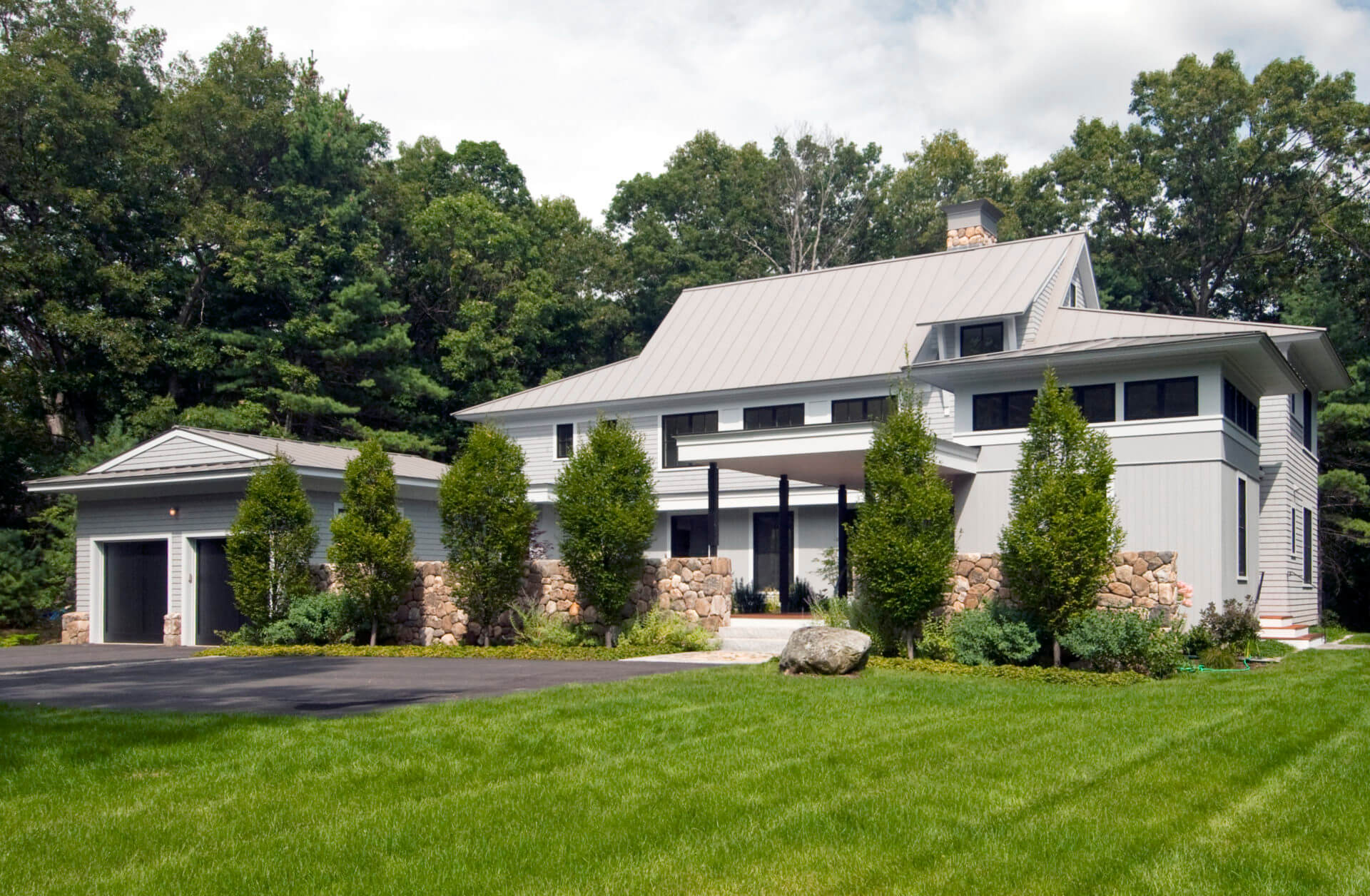
Modern Japanese Farmhouse, Weston
This new home features a modern take on the New England vernacular, with many Japanese influenced components. Interior finishes are clean and modern with an open floor plan, rift sawn oak cabinetry, and a Fireslate clad wood-burning fireplace. The building wraps around a Japanese-style courtyard garden, with Koi pond. Overhanging porches are supported by painted steel and Cedar columns, and living room windows open to views on both sides of the garden and the woods behind the house.
Architect: John Chapman, John Chapman Architect
Landscape Architect: Dan Gordon, Dan Gordon Associates
Photography: Ethan Gordon
loading images









